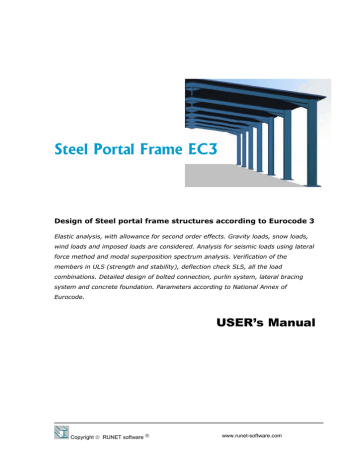- No category

advertisement

Steel Portal Frame EC3 RUNET software
5 Main screen
5.1 Main window fields:
Top main menu, with basic commands:
File, file handling, read and save data,
Parameters, design codes, national annex, snow wind and seismic initial values.
Steel sections, Library with standard and welded (fabricated) steel profiles.
Computations, Computations, selection of design parts.
Report, Report preview and printing, report contents and report setup.
Setup, for basic program options, selection (language etc.),
Help, help and manuals
Update, for automatic program update
Bottom Bar
Computation performs all computations and design checks.
Auto compute, if checked the computations are performed as the data changed.
Drawing for CAD drawing of the structure and the connection details.
Report to show (preview) the report.
Report contents Adjust the contents of the report
Window with wire drawing of the structure
The sketch of the structure appears and adjusted, as you enter the data.
Window with design overview
Basic design parts are checked if the design is verified or not.
Structure data and loads.
All the structural data, materials, sections, loads and load data are shown in the main window. When you change data values and the Auto compute is checked, the computations are performed simultaneously.
5.2 Structure data and load data
National Annex
Building category
Structure dimensions, lengths, heights, frame spacing.
Support conditions pinned of fixed base.
Haunch size, L/20, L/10, L/8, L/6.6 or 0 for frames without haunch.
Copyright
RUNET Software www.runet-software.com 8
advertisement
Related manuals
advertisement
Table of contents
- 4 Design Steel portal frame structures according to Eurocode
- 5 Concept design
- 6 Program features
- 6 Eurocodes used in SteelPortalFrameEC
- 8 Main screen
- 8 Main window fields
- 8 Structure data and load data
- 9 10 steps - How to work with the program
- 10 Files
- 10 Parameters
- 10 National Annex
- 10 Materials
- 11 Design Parameters
- 11 NAD parameters
- 12 Parameters for Portal frames
- 13 Snow load on the ground
- 13 Basic wind velocity
- 13 Seismic zone
- 14 Setup
- 14 Language setup
- 14 Computations
- 14 Report
- 16 Report menu
- 16 Report setup
- 17 CAD Drawings
- 18 Input Data
- 18 Materials
- 18 Steel grades included in the program
- 19 Cross-sections
- 19 Estimate of member sizes
- 19 Standard types of cross section profiles included in the program
- 20 Welded (fabricated) cross sections
- 21 Structure data
- 21 Basic structure dimensions
- 22 Loads
- 22 Permanent loads
- 22 Variable loads
- 23 Seismic load Eurocode
- 23 Connections
- 23 Foundation
- 24 Foundation bearing resistance
- 26 Design Considerations
- 26 Error messages
- 27 Short theoretical overview
- 27 Design Loads EN
- 27 Permanent loads EN
- 27 Imposed loads EN
- 27 Snow load EN
- 27 Wind load of EN
- 27 Earthquake loading EN
- 28 Design load combinations EN
- 28 Load combination factors (EN1990 Tab.A1.1)
- 28 Ultimate Limit State (ULS) (EQU)
- 28 Ultimate Limit State (ULS) (STR)
- 29 Serviceability Limit State (SLS)
- 29 Ultimate Limit State (ULS)Seismic situation
- 30 Finite element model
- 30 Materials ΕΝ
- 30 Partial factors ΕΝ
- 31 Second order effects EN
- 31 Imperfections EN
- 32 Classification of cross sections ΕΝ
- 34 Design for SLS EN
- 34 Ultimate limit states ΕΝ
- 34 Tension ΕΝ
- 34 Compression ΕΝ
- 35 Bending moment ΕΝ
- 36 Bi-axial bending ΕΝ
- 36 Shear ΕΝ
- 37 Buckling resistance of uniform members in compression
- 39 Lateral torsional buckling for uniform members ΕΝ
- 40 Uniform members in bending and compression ΕΝ
- 42 Connections Eurocode
- 42 Bracing system
- 43 Foundation
- 43 Design of footing
- 43 Passive earth pressure
- 44 Standards and Bibliography
