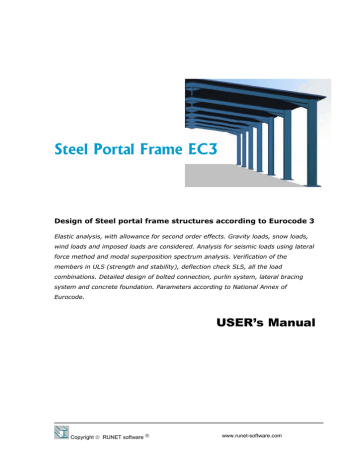- No category

advertisement

Steel Portal Frame EC3 RUNET software
13.5.3 Seismic load Eurocode 8-1:2004
The program performs a verification of the structure under seismic loading, using both Lateral force method, and Modal superposition spectrum analysis.
.
Basic value used in the seismic design is the ratio of horizontal seismic acceleration. Click and a special dialog window appears where you may in detail specify all the necessary seismic parameters
(soil factors, spectra periods, behaviour factors, etc..) for the design spectrum, according to
Eurocode 8-1:2004.
13.6 Connections
Apex and eave boltconnections with end plate are designed to resist moment and shear forces.
For the apex and eave connection the end plate
(thickness and steel grade) and bolts (diameter, grade) are the same. The thickness of Apex and eave end plate should be at least as thick as the flange thickness of the rafter and column section. At the base of the haunch, a stiffener is designed to resist the increased compressive forces.
Base plate bolt-connection is designed for the column over the concrete foundation. The anchor bolts are designed to resist shear and pullout forces due to uplift wind or seismic forces. CEN/TS 1992-4-1:1992 and CEN/TS 1992-4-2:1992 are used for the design of the fastenings in concrete .
The holding down anchor bolts of the base plate are extended with anchors. The anchor system can be ( simple hook, bended hook or washer plate ) . The hook type anchoring (first two choices) cannot be selected for bolt grade with fy>300N/mm2 (M>5.6), according to
Eurocode 1993-1-8:2005, 6.2.6.12 (6).
The program will, if it is necessary, increase the diameter of the bolts or the thickness of the connection plate to satisfy the design checks. Connections are designed according to EN1993-
1-8.
13.7 Foundation
The concrete footing has to be designed to resist soil pressure for maximum vertical load, and it must have enough weight to resist uplift (from wind or seismic forces).
Reinforced concrete properties
Click and select concrete and steel class. Click to select concrete cover Cnom
[mm]
Fundament dimensions Specify the dimensions of the short column above the fundament cross-section dimensions cx and cy and height ch, and next the diameter of the column main reinforcing bars for the CAD drawing.
Copyright
RUNET Software www.runet-software.com 23
advertisement
Related manuals
advertisement
Table of contents
- 4 Design Steel portal frame structures according to Eurocode
- 5 Concept design
- 6 Program features
- 6 Eurocodes used in SteelPortalFrameEC
- 8 Main screen
- 8 Main window fields
- 8 Structure data and load data
- 9 10 steps - How to work with the program
- 10 Files
- 10 Parameters
- 10 National Annex
- 10 Materials
- 11 Design Parameters
- 11 NAD parameters
- 12 Parameters for Portal frames
- 13 Snow load on the ground
- 13 Basic wind velocity
- 13 Seismic zone
- 14 Setup
- 14 Language setup
- 14 Computations
- 14 Report
- 16 Report menu
- 16 Report setup
- 17 CAD Drawings
- 18 Input Data
- 18 Materials
- 18 Steel grades included in the program
- 19 Cross-sections
- 19 Estimate of member sizes
- 19 Standard types of cross section profiles included in the program
- 20 Welded (fabricated) cross sections
- 21 Structure data
- 21 Basic structure dimensions
- 22 Loads
- 22 Permanent loads
- 22 Variable loads
- 23 Seismic load Eurocode
- 23 Connections
- 23 Foundation
- 24 Foundation bearing resistance
- 26 Design Considerations
- 26 Error messages
- 27 Short theoretical overview
- 27 Design Loads EN
- 27 Permanent loads EN
- 27 Imposed loads EN
- 27 Snow load EN
- 27 Wind load of EN
- 27 Earthquake loading EN
- 28 Design load combinations EN
- 28 Load combination factors (EN1990 Tab.A1.1)
- 28 Ultimate Limit State (ULS) (EQU)
- 28 Ultimate Limit State (ULS) (STR)
- 29 Serviceability Limit State (SLS)
- 29 Ultimate Limit State (ULS)Seismic situation
- 30 Finite element model
- 30 Materials ΕΝ
- 30 Partial factors ΕΝ
- 31 Second order effects EN
- 31 Imperfections EN
- 32 Classification of cross sections ΕΝ
- 34 Design for SLS EN
- 34 Ultimate limit states ΕΝ
- 34 Tension ΕΝ
- 34 Compression ΕΝ
- 35 Bending moment ΕΝ
- 36 Bi-axial bending ΕΝ
- 36 Shear ΕΝ
- 37 Buckling resistance of uniform members in compression
- 39 Lateral torsional buckling for uniform members ΕΝ
- 40 Uniform members in bending and compression ΕΝ
- 42 Connections Eurocode
- 42 Bracing system
- 43 Foundation
- 43 Design of footing
- 43 Passive earth pressure
- 44 Standards and Bibliography
