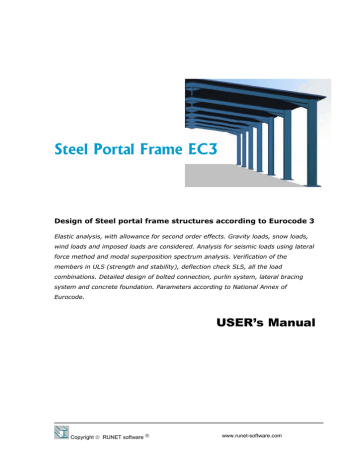- No category

advertisement

Steel Portal Frame EC3 RUNET software
13.3 Cross-sections
Specify the cross section for the columns, the rafters, purlins and transverse bracing.
All the standard hot- rolled or coldformat cross sections are included.
Click , and the library with the standard section will open.
You select the section type on the left tree and at the same time all the sections of this group with their geometric properties are displayed on the right window together with the section drawing in scale.
Section geometric properties are calculated precisely including fillets.
The notation is shown at the drawing at the low left window.
13.3.1 Estimate of member sizes.
Click and you get a rough estimate of member sizes for the structural elements of the structure with the dimensions you have specified. You can start with this estimate to continue for better design.
13.3.2 Standard types of cross section profiles included in the program
D= 10.2 – 1016 mm
Copyright
RUNET Software www.runet-software.com 19
advertisement
Related manuals
advertisement
Table of contents
- 4 Design Steel portal frame structures according to Eurocode
- 5 Concept design
- 6 Program features
- 6 Eurocodes used in SteelPortalFrameEC
- 8 Main screen
- 8 Main window fields
- 8 Structure data and load data
- 9 10 steps - How to work with the program
- 10 Files
- 10 Parameters
- 10 National Annex
- 10 Materials
- 11 Design Parameters
- 11 NAD parameters
- 12 Parameters for Portal frames
- 13 Snow load on the ground
- 13 Basic wind velocity
- 13 Seismic zone
- 14 Setup
- 14 Language setup
- 14 Computations
- 14 Report
- 16 Report menu
- 16 Report setup
- 17 CAD Drawings
- 18 Input Data
- 18 Materials
- 18 Steel grades included in the program
- 19 Cross-sections
- 19 Estimate of member sizes
- 19 Standard types of cross section profiles included in the program
- 20 Welded (fabricated) cross sections
- 21 Structure data
- 21 Basic structure dimensions
- 22 Loads
- 22 Permanent loads
- 22 Variable loads
- 23 Seismic load Eurocode
- 23 Connections
- 23 Foundation
- 24 Foundation bearing resistance
- 26 Design Considerations
- 26 Error messages
- 27 Short theoretical overview
- 27 Design Loads EN
- 27 Permanent loads EN
- 27 Imposed loads EN
- 27 Snow load EN
- 27 Wind load of EN
- 27 Earthquake loading EN
- 28 Design load combinations EN
- 28 Load combination factors (EN1990 Tab.A1.1)
- 28 Ultimate Limit State (ULS) (EQU)
- 28 Ultimate Limit State (ULS) (STR)
- 29 Serviceability Limit State (SLS)
- 29 Ultimate Limit State (ULS)Seismic situation
- 30 Finite element model
- 30 Materials ΕΝ
- 30 Partial factors ΕΝ
- 31 Second order effects EN
- 31 Imperfections EN
- 32 Classification of cross sections ΕΝ
- 34 Design for SLS EN
- 34 Ultimate limit states ΕΝ
- 34 Tension ΕΝ
- 34 Compression ΕΝ
- 35 Bending moment ΕΝ
- 36 Bi-axial bending ΕΝ
- 36 Shear ΕΝ
- 37 Buckling resistance of uniform members in compression
- 39 Lateral torsional buckling for uniform members ΕΝ
- 40 Uniform members in bending and compression ΕΝ
- 42 Connections Eurocode
- 42 Bracing system
- 43 Foundation
- 43 Design of footing
- 43 Passive earth pressure
- 44 Standards and Bibliography
