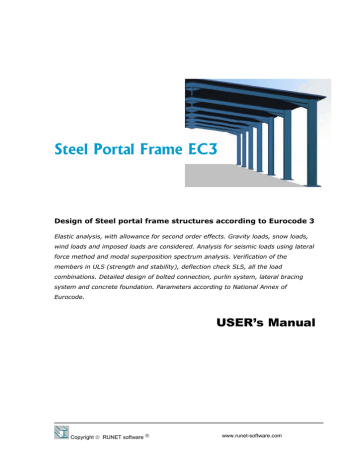- No category

advertisement

Steel Portal Frame EC3 RUNET software
Roofing dimensions cladding and purlins
Continuous or simply supported purlins
Spacing of lateral bracing for columns
Spacing for lateral torsional constraints for rafters
Steel grade
Steel sections for columns rafter and bracing. Selection from full library of profiles.
Standard or Welded (fabricated) profiles for columns and rafters
Snow load. Can be selected from snow region and altitude.
Wind loading. May be selected from wind region, altitude and terrain configuration.
Wind internal pressure
Roof covering and ceiling load under.
Seismic loading. May be selected from seismic region and ground type.
Connection data, plate thickness and steel grade, bolt characteristics.
Anchor bolt characteristics
Concrete footing dimensions and material.
Properties of foundation soil.
Horizontal forces can be resisted with steel tie at column base or passive earth pressure.
6 10 steps - How to work with the program
1. To avoid the computations being slow, uncheck Auto computation on the left of button line. If it is checked , the computations are performed at the same moment you change some of the data, and your computer might be slow when it is turned on. When the computations are completed, the full design of the structure is done. If the computer is not very fast it may be a small delay when you entering data if the Auto computation is checked. So until you enter all the basic data for the structure and loads keep Auto computations unchecked.
2. Check the National Annex to be appropriate on the top right of the window. If not, reset from Parameters/National Annex or click on
3. Check snow, wind and earthquake regions. If the regions are not right, reset from
Parameters or click on the corresponding fields.
4. Enter the basic structure dimensions and loads. If the structure is flat enter first H1 and then H. Select pinned or rigid base connection . Specify the haunch size as ratio of total length. 0 when there is no haunch.
5. Select Standard or welded (fabricated) steel profiles for column or rafter sections.
Specify steel sections. Click to pre estimate the section sizes.
6. Click . If an error window appears with messages try to refine the model by changing the cross-sections.
7. Check the window with design overview if all design parts are OK.
8. Preview the Drawing of the structure and details.
9. Click preview.
to preview the design report. You can print the report from the
10. Check Auto computation . Refine the design.
Copyright
RUNET Software www.runet-software.com 9
advertisement
Related manuals
advertisement
Table of contents
- 4 Design Steel portal frame structures according to Eurocode
- 5 Concept design
- 6 Program features
- 6 Eurocodes used in SteelPortalFrameEC
- 8 Main screen
- 8 Main window fields
- 8 Structure data and load data
- 9 10 steps - How to work with the program
- 10 Files
- 10 Parameters
- 10 National Annex
- 10 Materials
- 11 Design Parameters
- 11 NAD parameters
- 12 Parameters for Portal frames
- 13 Snow load on the ground
- 13 Basic wind velocity
- 13 Seismic zone
- 14 Setup
- 14 Language setup
- 14 Computations
- 14 Report
- 16 Report menu
- 16 Report setup
- 17 CAD Drawings
- 18 Input Data
- 18 Materials
- 18 Steel grades included in the program
- 19 Cross-sections
- 19 Estimate of member sizes
- 19 Standard types of cross section profiles included in the program
- 20 Welded (fabricated) cross sections
- 21 Structure data
- 21 Basic structure dimensions
- 22 Loads
- 22 Permanent loads
- 22 Variable loads
- 23 Seismic load Eurocode
- 23 Connections
- 23 Foundation
- 24 Foundation bearing resistance
- 26 Design Considerations
- 26 Error messages
- 27 Short theoretical overview
- 27 Design Loads EN
- 27 Permanent loads EN
- 27 Imposed loads EN
- 27 Snow load EN
- 27 Wind load of EN
- 27 Earthquake loading EN
- 28 Design load combinations EN
- 28 Load combination factors (EN1990 Tab.A1.1)
- 28 Ultimate Limit State (ULS) (EQU)
- 28 Ultimate Limit State (ULS) (STR)
- 29 Serviceability Limit State (SLS)
- 29 Ultimate Limit State (ULS)Seismic situation
- 30 Finite element model
- 30 Materials ΕΝ
- 30 Partial factors ΕΝ
- 31 Second order effects EN
- 31 Imperfections EN
- 32 Classification of cross sections ΕΝ
- 34 Design for SLS EN
- 34 Ultimate limit states ΕΝ
- 34 Tension ΕΝ
- 34 Compression ΕΝ
- 35 Bending moment ΕΝ
- 36 Bi-axial bending ΕΝ
- 36 Shear ΕΝ
- 37 Buckling resistance of uniform members in compression
- 39 Lateral torsional buckling for uniform members ΕΝ
- 40 Uniform members in bending and compression ΕΝ
- 42 Connections Eurocode
- 42 Bracing system
- 43 Foundation
- 43 Design of footing
- 43 Passive earth pressure
- 44 Standards and Bibliography
