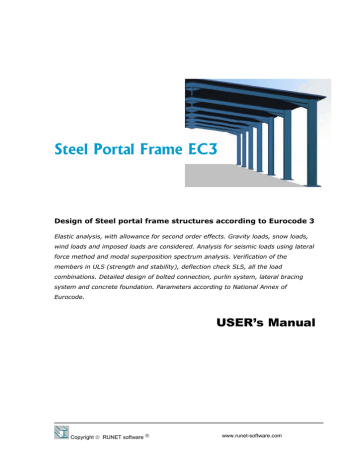- No category

advertisement

Steel Portal Frame EC3 RUNET software
13.4 Structure data
13.4.1 Basic structure dimensions
Bay width L [m], the distance between column axes.
Total height H [m] and column height H1 [m] at axis points. If the frame is flat then H=H1. In this case specify first H1 and the H equal to H1.
Total transverse length B [m]. Is needed to evaluate the loading on the lateral bracing system, from wind or seismic loading.
Spacing s [m] of frames, transverse distance of column axis. Is uses as free span for purlins. For n frames B=(n-1)s.
Type of support. Pinned or fixed. Most common is the pinned support. The base connection and anchoring is simpler and the foundation smaller. In case of fixed support the base bending moment can be quite large for the base anchoring system or the fundament.
The size of the haunch is specified by selecting one of the ratios
(1/20, 1/10, 1/8, 1/6.6). This represents the horizontal size of the haunch measured from the axis of the column to the start point (h=raft height). The height of the haunch at the point of the junction with the column flange is always set to 2 times the rafter height (2xh). If you don’t want to specify haunch (as in flat frames) select the last option 0xL.
The cladding is supported on purlins. The thickness of the sheeting tw [mm] and the profile height hw [mm] are used for estimating the degree of lateral restrain of the purlins.
The spacing of purlins is the distance between the purlin axes. The section of purlins must be a symmetric section. If you select purlin
laterally unrestrained then the possible restraining of the purlin due to sheeting is disregarded. If you select purlin laterally restrained then the restraining due to sheeting is evaluated and used for wind pressure (sagging), and for the purlin is considered laterally unrestrained for wind uplift (hogging). For the evaluation of the dimensioning bending moments and shear forces you may choose Simply supported purlin or
Continuous purlin. In the second case the purlin is considered continuous over many spans.
The spacing of the lateral bracing for columns and torsional bracing for rafters is used for the lateral-torsional buckling design.
Check the way they applied in parameters/design parameters.
Copyright
RUNET Software www.runet-software.com 21
advertisement
Related manuals
advertisement
Table of contents
- 4 Design Steel portal frame structures according to Eurocode
- 5 Concept design
- 6 Program features
- 6 Eurocodes used in SteelPortalFrameEC
- 8 Main screen
- 8 Main window fields
- 8 Structure data and load data
- 9 10 steps - How to work with the program
- 10 Files
- 10 Parameters
- 10 National Annex
- 10 Materials
- 11 Design Parameters
- 11 NAD parameters
- 12 Parameters for Portal frames
- 13 Snow load on the ground
- 13 Basic wind velocity
- 13 Seismic zone
- 14 Setup
- 14 Language setup
- 14 Computations
- 14 Report
- 16 Report menu
- 16 Report setup
- 17 CAD Drawings
- 18 Input Data
- 18 Materials
- 18 Steel grades included in the program
- 19 Cross-sections
- 19 Estimate of member sizes
- 19 Standard types of cross section profiles included in the program
- 20 Welded (fabricated) cross sections
- 21 Structure data
- 21 Basic structure dimensions
- 22 Loads
- 22 Permanent loads
- 22 Variable loads
- 23 Seismic load Eurocode
- 23 Connections
- 23 Foundation
- 24 Foundation bearing resistance
- 26 Design Considerations
- 26 Error messages
- 27 Short theoretical overview
- 27 Design Loads EN
- 27 Permanent loads EN
- 27 Imposed loads EN
- 27 Snow load EN
- 27 Wind load of EN
- 27 Earthquake loading EN
- 28 Design load combinations EN
- 28 Load combination factors (EN1990 Tab.A1.1)
- 28 Ultimate Limit State (ULS) (EQU)
- 28 Ultimate Limit State (ULS) (STR)
- 29 Serviceability Limit State (SLS)
- 29 Ultimate Limit State (ULS)Seismic situation
- 30 Finite element model
- 30 Materials ΕΝ
- 30 Partial factors ΕΝ
- 31 Second order effects EN
- 31 Imperfections EN
- 32 Classification of cross sections ΕΝ
- 34 Design for SLS EN
- 34 Ultimate limit states ΕΝ
- 34 Tension ΕΝ
- 34 Compression ΕΝ
- 35 Bending moment ΕΝ
- 36 Bi-axial bending ΕΝ
- 36 Shear ΕΝ
- 37 Buckling resistance of uniform members in compression
- 39 Lateral torsional buckling for uniform members ΕΝ
- 40 Uniform members in bending and compression ΕΝ
- 42 Connections Eurocode
- 42 Bracing system
- 43 Foundation
- 43 Design of footing
- 43 Passive earth pressure
- 44 Standards and Bibliography
